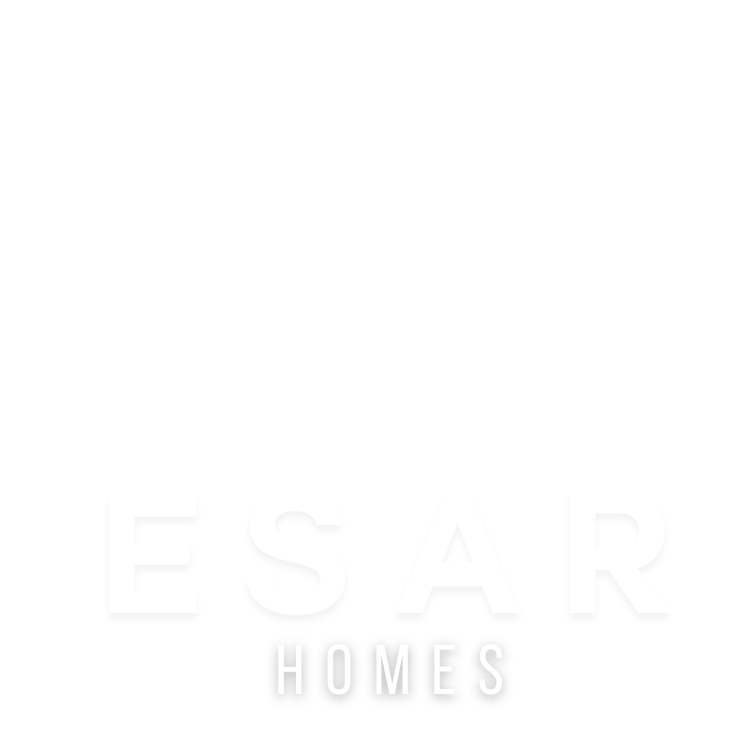












TIRESIAS
3 bd • 2 ba • 1015 ft² • 1361 ft²
Share :
Welcome to your future dream home! This exquisite single family home offers a thoughtful layout with ample living space, boasting a comfortable 1015 square feet of living area and a total of 1361 square feet. With 3 spacious bedrooms and 2 modern bathrooms, this model is designed to cater to all your family's needs.
The open-concept living area seamlessly connects to a beautiful covered lanai, perfect for entertaining or enjoying a quiet evening outdoors. The attached 1-car garage provides convenient parking and additional storage space. Although not under air conditioning, the well-organized laundry room ensures practicality and functionality.
One of the best features of this model is the flexibility it offers. Future homeowners have the unique opportunity to personalize their living space by choosing their preferred colors, kitchen styles, tiles, and more. Envision your ideal home and bring it to life with customizable finishes.
Don’t miss the chance to explore the detailed floor plan included in the pictures list and review the comprehensive features sheet for all construction details. Our team is eager to guide you through every step of the process.
Schedule a consulting call today to learn more about how this model can become your perfect home. Your dream home awaits!
- Beds:3
- Baths:2
- Car Garage:1
- Office/Den/Flex:No
- Lanai Type:Covered
- AC Laundry:No


