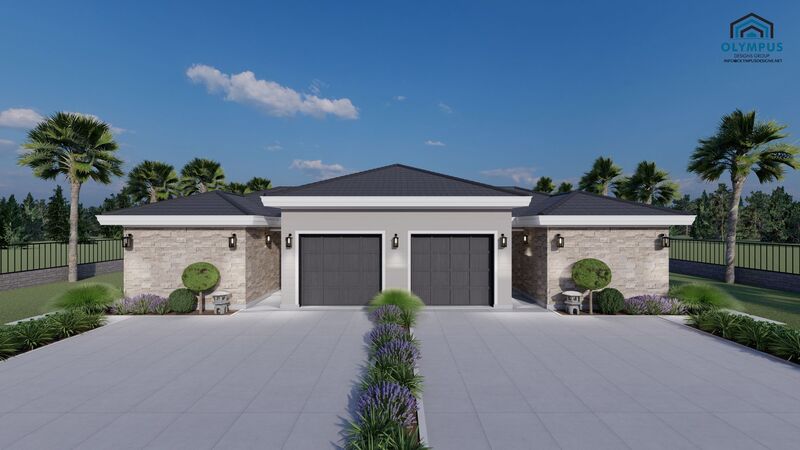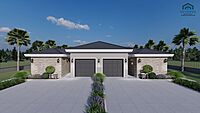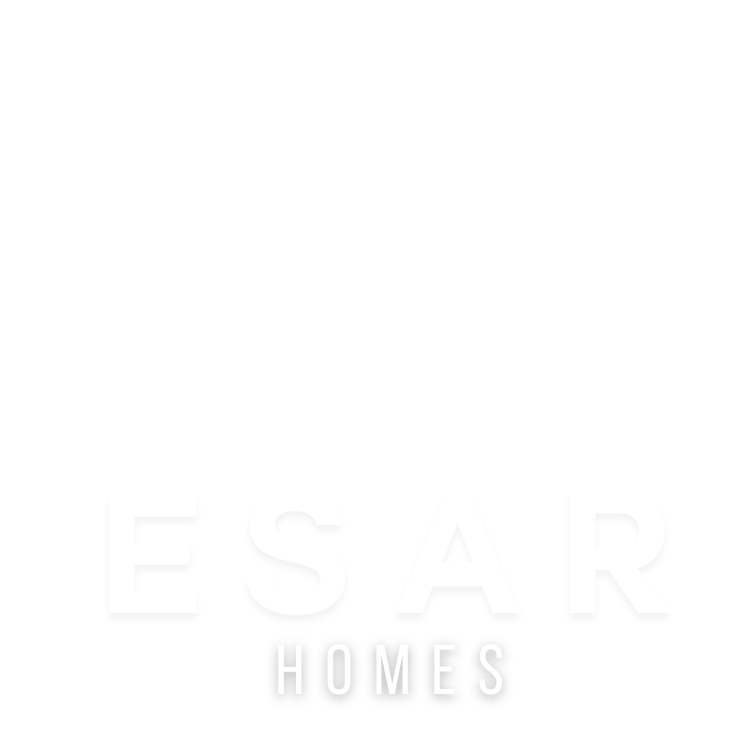












THEMIS
2 bd • 4 ba • 1278 ft² • 1616 ft²
Share :
Introducing Your Ideal Single Family Home!
Step into a world of comfort and luxury with this beautifully designed model. With 1,278 living sq. ft. and a total of 1,616 sq. ft., this home offers the perfect blend of space and style for modern living.
Highlights include:
- Spacious 2 Bedrooms
- 4 Bathrooms
- Versatile Den - Perfect for a Home Office or Extra Guest Room
- One-Car Garage
- Covered Lanai - Ideal for Outdoor Relaxation
- Laundry Room Under AC - Convenience and Comfort in One
Imagine the possibilities! This model allows you to choose your preferred colors, kitchen style, and tiles to truly make this home your own. Customize finishes to match your unique taste, creating a space that feels personal and inviting.
At this model's core, it’s all about thoughtful design and quality construction. Don't miss out on reviewing the detailed floor plan provided in the pictures list and the comprehensive features sheet for all the construction details.
Ready to make this dream home yours? Schedule a consulting call today and take the first step towards owning a beautiful, personalized single-family home!
- Beds:2
- Baths:4
- Car Garage:1
- Office/Den/Flex:Yes
- Lanai Type:Covered
- AC Laundry:Yes

