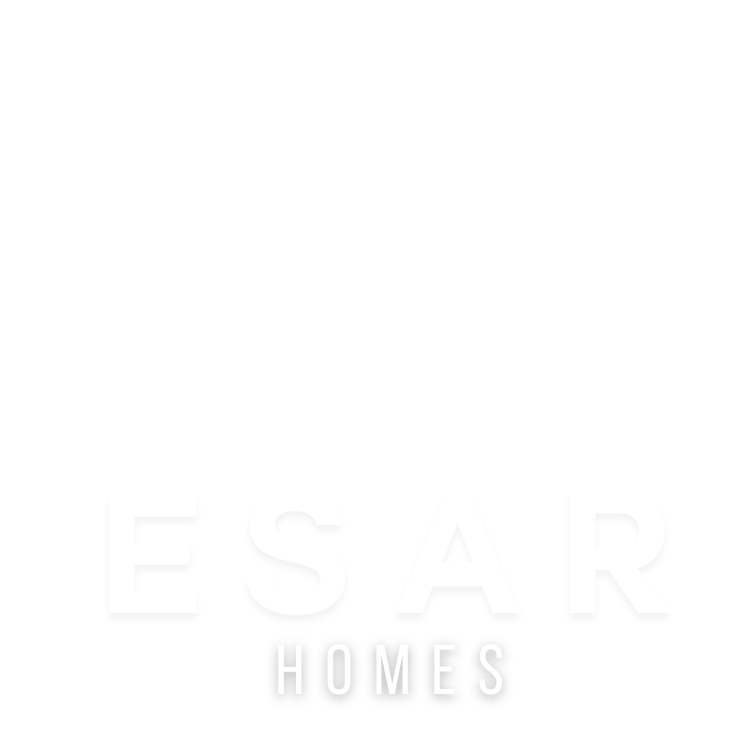













OICLES
3 bd • 2 ba • 1170 ft² • 1697 ft²
Share :
Nestled within a tranquil setting, this beautifully designed 3-bedroom, 2-bathroom single-family home offers a perfect blend of comfort and sophistication. Spanning 1,170 square feet of living space and a total of 1,697 square feet, every inch of this model is thoughtfully crafted to maximize functionality and elegance.
The open-concept living area creates an inviting atmosphere that is perfect for both relaxed family living and entertaining guests. The spacious bedrooms provide ample space for relaxation, with large windows that let in plenty of natural light.
Step outside to the covered lanai, your ideal spot for enjoying morning coffee or evening gatherings. The 2-car garage offers convenience and additional storage options, keeping your living areas pristine and uncluttered.
This model also gives you the freedom to personalize your home to your taste. Choose your favorite colors, kitchen style, tiles, and customize the finishes to create a space that truly reflects your personality.
For more insights, be sure to check the floor plan in the pictures list and review the comprehensive features sheet detailing the construction features, which ensure durability and comfort.
Want to learn more? Schedule a consulting call with us today to discuss how this dream home can become your reality! Take the next step toward owning a home that's uniquely yours.
- Beds:3
- Baths:2
- Car Garage:2
- Office/Den/Flex:No
- Lanai Type:Covered
- AC Laundry:No


