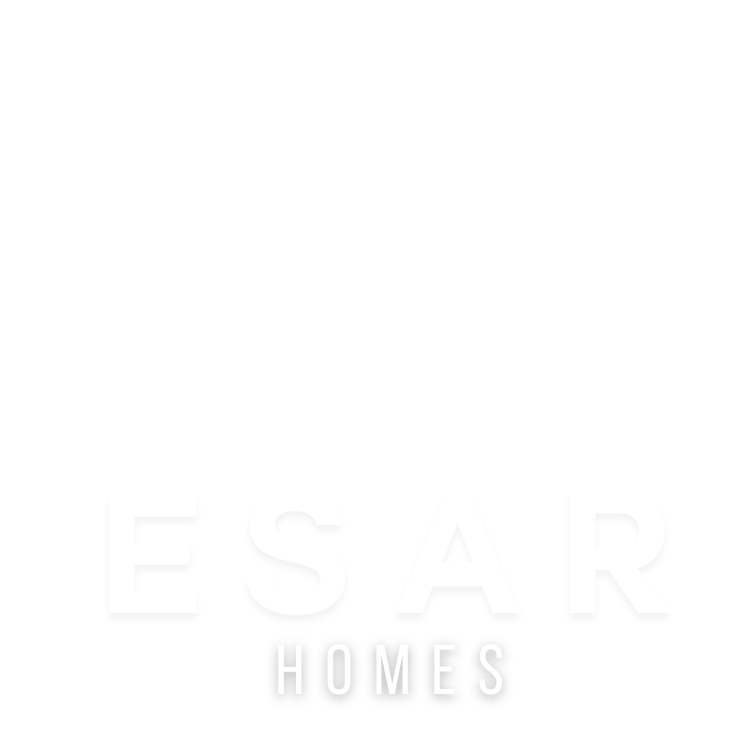











MEGA-ALPHA
3 bd • 2 ba • 1903 ft² • 2605 ft²
Share :
Welcome to this exquisite single-family home, an ideal haven for comfort and luxury living. Spanning 1,903 square feet of meticulously designed living space and encompassing a total footprint of 2,605 square feet, this model offers ample room for a variety of lifestyles.
Step inside to discover a spacious open floor plan, featuring three generously sized bedrooms and two well-appointed bathrooms. The den provides a perfect space for a home office, reading nook, or playroom, adapting seamlessly to your family's needs.
The centerpiece of the home is the expansive living area, perfect for entertaining or relaxing with loved ones. For those who appreciate the outdoors, the covered lanai offers a tranquil retreat to unwind and enjoy the fresh air.
Additional highlights include a state-of-the-art, air-conditioned laundry room and a two-car garage, ensuring convenience and functionality.
What sets this model apart is the opportunity for customization. You have the unique ability to choose your preferred colors, kitchen style, tiles, and finishes, making this home truly your own.
To fully appreciate the layout and craftsmanship, please refer to the floor plan included in the pictures list and review the comprehensive features sheet detailing construction specifics.
We invite you to schedule a consulting call to explore how this dream home can become your reality.
- Beds:3
- Baths:2
- Car Garage:2
- Office/Den/Flex:Yes
- Lanai Type:Covered
- AC Laundry:Yes


