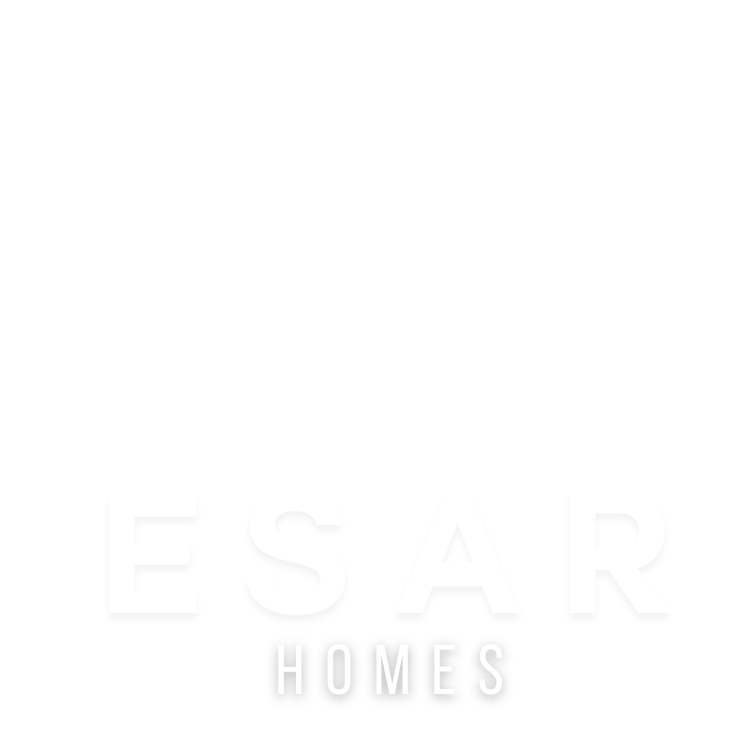









HERACLES
3 bd • 2 ba • 1811 ft² • 2454 ft²
Share :
Welcome to your dream home, an elegant single-family residence designed to offer both luxury and comfort. This model spans 1,811 square feet of meticulously-designed living space, totaling 2,454 square feet. It features 3 spacious bedrooms and 2 modern bathrooms, making it ideal for families of all sizes.
The open floor plan seamlessly connects the living room, dining area, and a contemporary kitchen, perfect for both daily living and entertaining. The kitchen area serves as the heart of this home, ready for your customization – choose your preferred colors, kitchen style, and tiles to create a personalized culinary haven.
A dedicated den provides the perfect space for a home office, study, or even a playroom. Enjoy outdoor living in the covered lanai, an ideal spot for relaxation or hosting guests. The convenience of a laundry room under air conditioning adds to the functional appeal of this home.
Additional features include a two-car garage that offers ample storage and parking space. The construction details can be found in the features sheet included in the pictures list.
Ready to make this your dream home? Schedule a consulting call today to discuss your options and begin the exciting journey of customizing your new residence.
- Beds:3
- Baths:2
- Car Garage:2
- Office/Den/Flex:Yes
- Lanai Type:Covered
- AC Laundry:Yes


