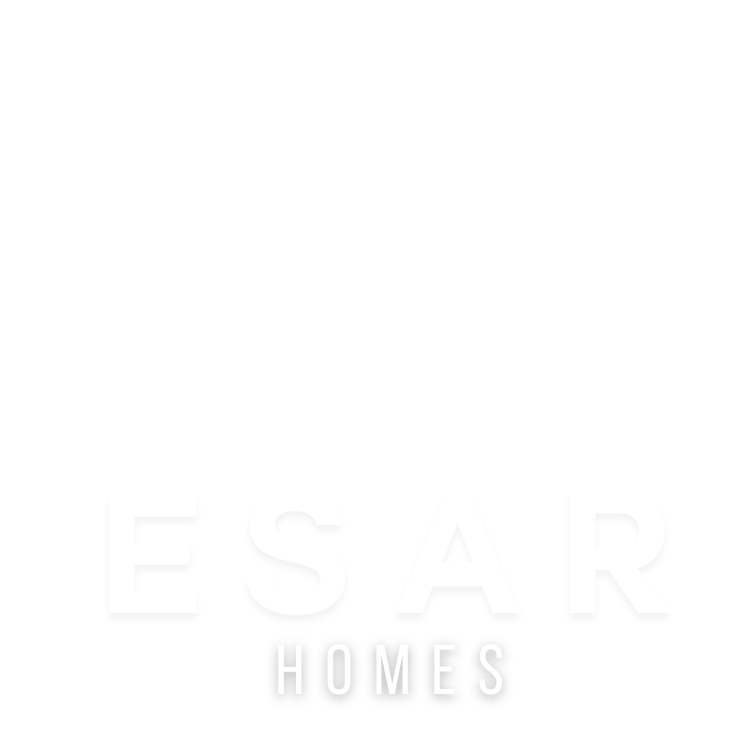











DRYADES
4 bd • 3 ba • 1859 ft² • 2624 ft²
Share :
Welcome to this beautifully designed Single Family Home, offering a perfect blend of style, comfort, and flexibility. With 1,859 living square feet and a total of 2,624 square feet, this model fits families of all sizes. Featuring 4 spacious bedrooms and 3 modern bathrooms, it provides ample space for family and guests alike.
The thoughtfully designed floor plan includes an open-concept living area, perfect for entertaining or spending quality time with loved ones. The covered lanai is ideal for outdoor relaxation, offering a serene space to enjoy morning coffee or evening breezes.
For those who prioritize convenience, you'll love the air-conditioned laundry room, making household chores a breeze. Additionally, the 2-car garage provides secure parking and extra storage space.
The beauty of this model lies in its customization options. Buyers have the opportunity to personalize their new home by choosing colors, kitchen styles, tiles, and other finishes to match their unique tastes. To visualize the layout and possibilities, be sure to check the floor plan in the pictures list and review the features sheet for detailed construction information.
Take the first step towards your dream home and schedule a consulting call with us today. Let’s make your vision a reality!
- Beds:4
- Baths:3
- Car Garage:2
- Office/Den/Flex:No
- Lanai Type:Covered
- AC Laundry:Yes


