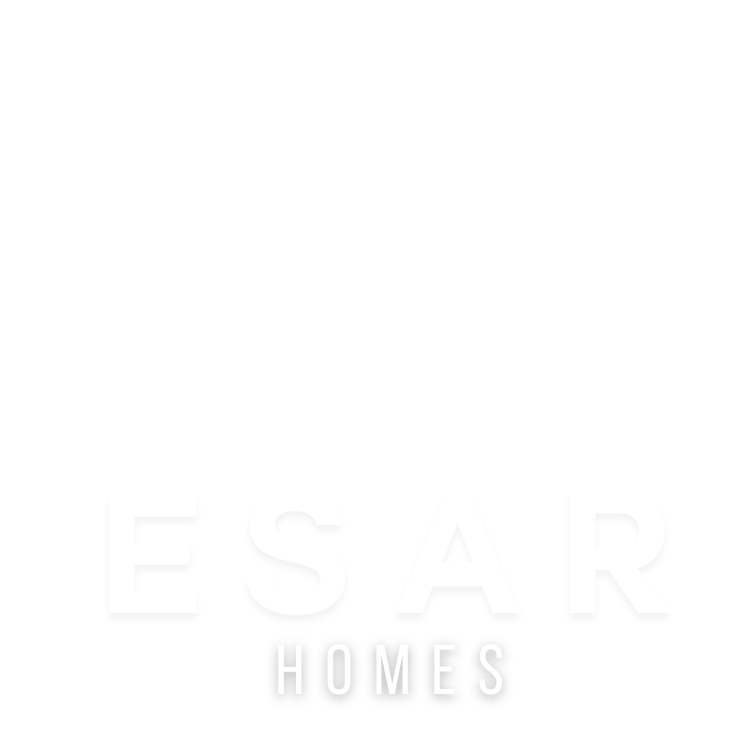








CRES
3 bd • 2 ba • 1568 ft² • 2021 ft²
Share :
Introducing a spectacular model single-family home featuring 1,568 sq. ft. of living space and a total square footage of 2,021. This impeccable design offers three spacious bedrooms, two modern bathrooms, and a two-car garage, perfectly suited for comfortable family living.
The inviting open floor plan seamlessly connects the living room, dining area, and kitchen, creating an ideal space for entertaining guests or spending quality time with loved ones. Additionally, the dedicated den provides a versatile space perfect for a home office, study, or playroom.
Step outside to the covered lanai, designed for ultimate relaxation and outdoor enjoyment, regardless of the weather. This model also includes a convenient laundry room under AC, adding to its sophisticated and convenient features.
Prospective buyers will have the unique opportunity to customize their dream home by choosing colors, kitchen style, tiles, and other finishes to perfectly suit their tastes and preferences. To better envision your future home, we invite you to check the detailed floor plan included in the picture list and review the comprehensive features sheet for additional construction details.
Seize this opportunity to tailor a home that reflects your individual style. Schedule a consulting call with us today to explore how this exceptional model can become your perfect sanctuary.
- Beds:3
- Baths:2
- Car Garage:2
- Office/Den/Flex:Yes
- Lanai Type:Covered
- AC Laundry:Yes


