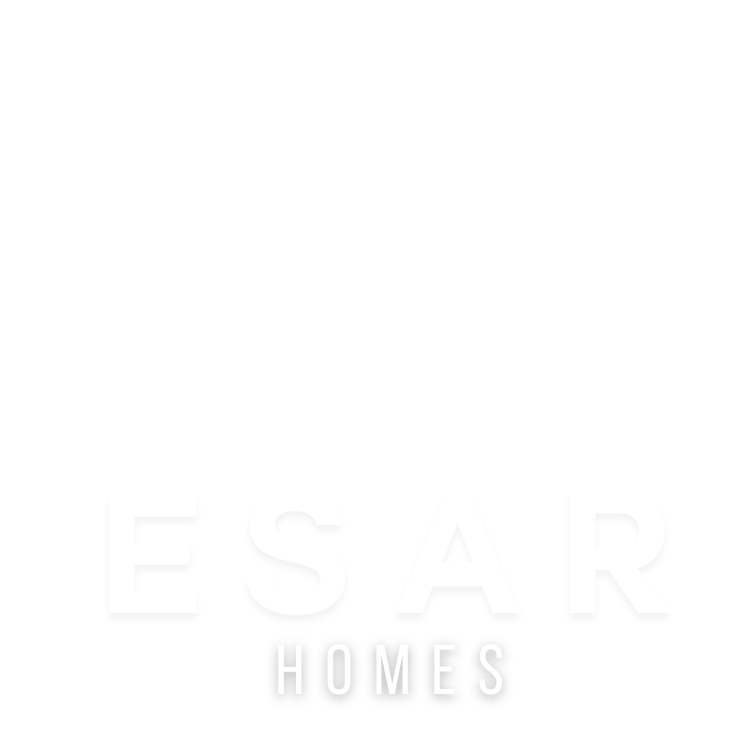












CIRCE
3 bd • 2 ba • 1613 ft² • 2218 ft²
Share :
Discover a perfect blend of comfort and modern design in this exceptional Single Family Home model. Spanning 1,613 sq. ft. of living space and totaling 2,218 sq. ft., this home offers a versatile and spacious environment to suit any lifestyle.
Boasting 3 generous bedrooms and 2 well-appointed bathrooms, this model is ideal for families of all sizes. The additional den provides a flexible area that can be transformed into a home office, playroom, or guest suite, catering to your unique needs.
The covered lanai extends your living space outdoors, perfect for enjoying evenings or entertaining guests in a serene setting. The 2-car garage ensures ample space for parking and storage, while the dedicated laundry room, under air conditioning, adds convenience to your daily routine.
Act now and take advantage of the opportunity to customize the details of your new home. Choose your preferred colors, kitchen style, and tiles to create a space that truly reflects your personal taste. The floor plan is available in the picture list, and a detailed features sheet provides comprehensive information on construction details.
Ready to take the next step? Schedule a consulting call with us today to discuss how this wonderful home can be tailored to meet your specific needs and desires. Your dream home is just a conversation away!
- Beds:3
- Baths:2
- Car Garage:2
- Office/Den/Flex:Yes
- Lanai Type:Covered
- AC Laundry:Yes


