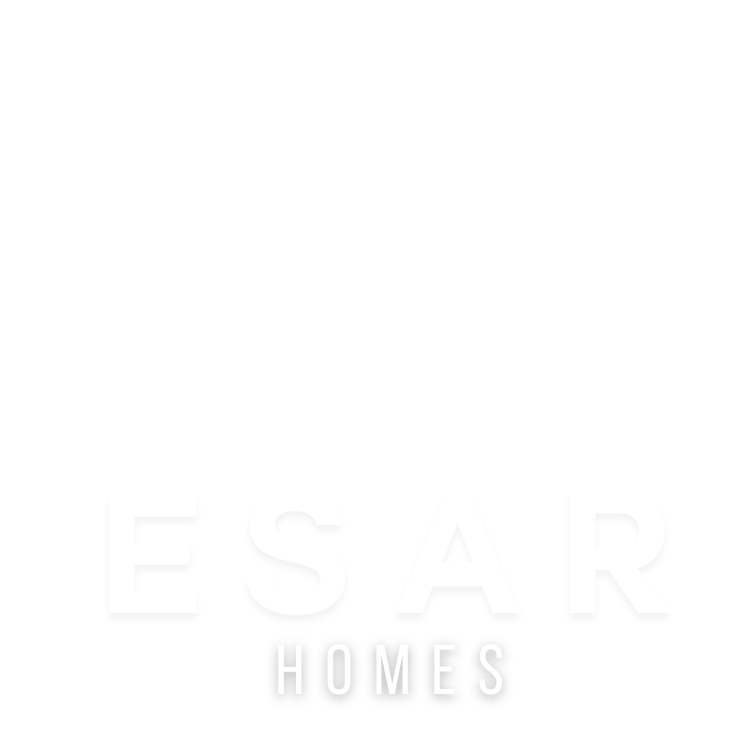



















CABEIRI
3 bd • 2 ba • 1759 ft² • 2666 ft²
Share :
Welcome to this stunning Single Family Home, thoughtfully designed to offer modern comfort and timeless elegance. With a sprawling living space of 1,759 sqft and a total area of 2,666 sqft, every corner of this model resonates with sophistication and practical luxury.
Step inside to discover three spacious bedrooms and two meticulously crafted bathrooms. The open-concept layout effortlessly blends the living, dining, and kitchen areas, creating a welcoming atmosphere for both everyday living and entertaining guests.
Enhancing the home’s appeal is a versatile den that can serve as a home office, study, or playroom—tailoring perfectly to your lifestyle needs. The covered lanai provides a serene space to unwind and enjoy the outdoors, no matter the weather.
Efficiency meets convenience with a well-equipped, air-conditioned laundry room, ensuring that household chores can be done in comfort. The two-car garage offers ample space for vehicles and additional storage.
Future homeowners will appreciate the flexibility to make this home truly their own with customizable options for colors, kitchen styles, tiles, and finishes.
For a closer look, we invite you to check the floor plan in the pictures list and review the feature sheet for detailed construction insights.
Schedule a consulting call today to explore how this home can perfectly meet your unique needs and surpass your expectations.
- Beds:3
- Baths:2
- Car Garage:2
- Office/Den/Flex:Yes
- Lanai Type:Covered
- AC Laundry:Yes


