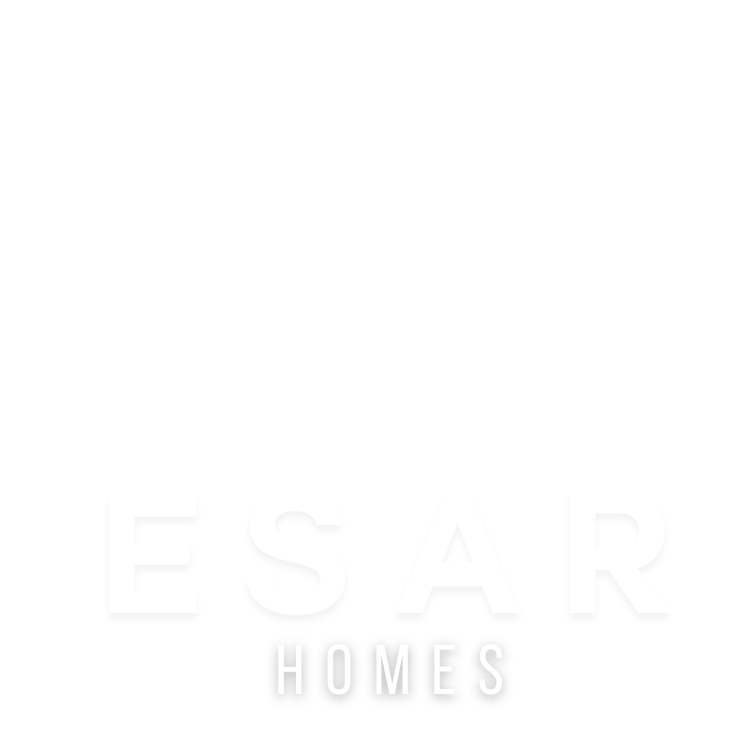















ATALANTA
3 bd • 2 ba • 1493 ft² • 2058 ft²
Share :
Welcome to an impeccable single-family home that seamlessly blends elegance with modern comfort. Nestled in a serene community, this stunning residence offers approximately 1,493 sq. ft. of superb living space within an expansive total area of 2,058 sq. ft.
The thoughtfully designed floor plan showcases 3 bedrooms and 2 bathrooms, ensuring ample space and privacy for the entire family. The master suite serves as a peaceful retreat, offering tranquility and luxury at its finest. The additional bedrooms are spacious and versatile, perfect for family members or guests.
One of the standout features of this model home is the inviting den, ideal for a home office or a cozy reading nook. Step outside to enjoy the covered lanai, perfect for outdoor entertaining or simply unwinding after a long day. The 2-car garage provides ample storage and convenience.
Practicality meets convenience with a laundry room under AC, making household chores a breeze. For a closer look, check the floor plan available in the pictures list and review the features sheet for comprehensive construction details.
What sets this model apart, however, is the level of customization available to you. Choose your ideal colors, kitchen style, tiles, and finishes to make this house truly your own.
Ready to make your dream home a reality? Schedule a consulting call today to learn more about this exceptional opportunity!
- Beds:3
- Baths:2
- Car Garage:2
- Office/Den/Flex:Yes
- Lanai Type:Covered
- AC Laundry:Yes


