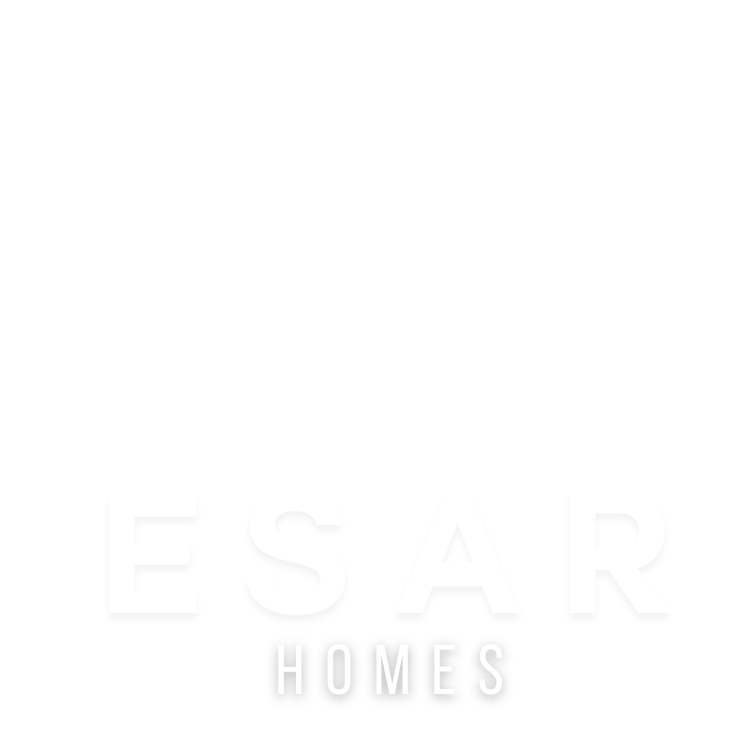












ARGUS
3 bd • 2 ba • 1882 ft² • 2676 ft²
Share :
This exquisite single-family home offers the perfect blend of luxury, comfort, and flexibility with a versatile floor plan designed for modern living. Encompassing a generous 1,882 sq ft of living space and a total of 2,676 sq ft, this three-bedroom, two-bathroom model is perfectly suited for families and individuals alike.
As you step inside, you'll be greeted by an open-concept design that seamlessly connects the living areas, providing an inviting atmosphere for both relaxation and entertaining. The beautiful den offers a perfect space for a home office, study, or playroom, catering to your unique needs.
The covered lanai extends your living space outdoors, providing an ideal spot for al fresco dining, lounging, or simply enjoying the serene surroundings. The convenience of a laundry room under AC adds to the thoughtful design, ensuring a comfortable experience year-round.
The attached two-car garage provides ample space for vehicles and additional storage, enhancing the functionality of this exquisite home.
Buyers have the exciting opportunity to personalize their living space by selecting from an array of colors, kitchen styles, tiles, and finishes to truly make this home their own.
We invite you to explore the detailed floor plan included in the pictures list, and review the meticulously crafted features sheet for comprehensive construction details.
Schedule a consulting call today to learn more about this incredible model and take the first step toward making it your dream home!
- Beds:3
- Baths:2
- Car Garage:2
- Office/Den/Flex:Yes
- Lanai Type:Covered
- AC Laundry:Yes


