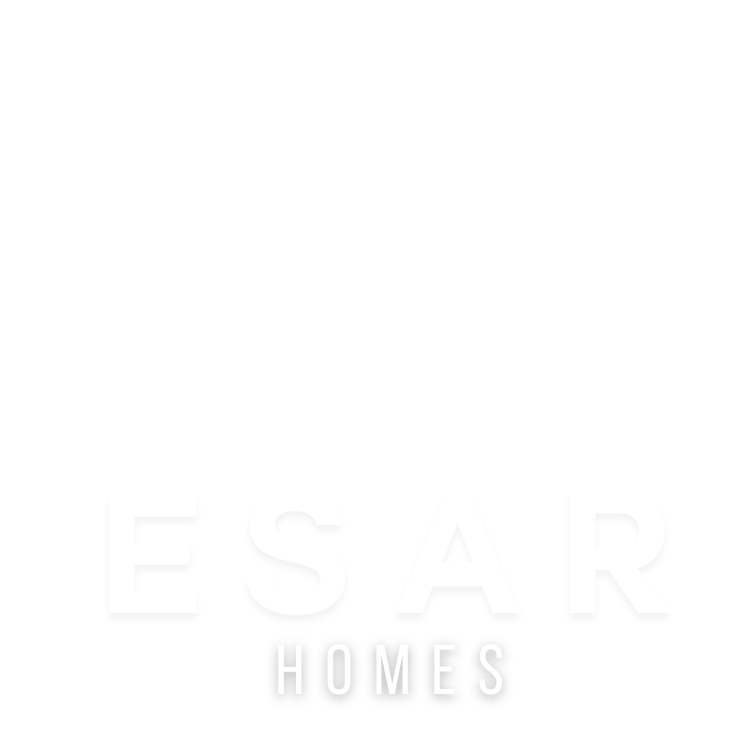












ALCYONE OP1
3 bd • 2 ba • 1691 ft² • 2344 ft²
Share :
Welcome to your dream home—a stunning Single Family Home offering the perfect blend of comfort, space, and modern amenities. With 1,691 sq ft of meticulously designed living space, this model boasts 3 spacious bedrooms, 2 luxurious bathrooms, and a flexible den that can be tailored to your needs as an office, media room, or guest space.
Step into a world of possibilities with this beautifully planned home that features an open-concept living area, perfect for entertaining friends and family. The covered lanai is your private oasis, an ideal spot for morning coffee or evening relaxation. The modern, 2-car garage provides ample storage and convenience, effortlessly linked to the fabulous laundry room, which is beautifully integrated under air conditioning.
Explore the detailed floor plan available in the pictures list and review the features sheet for an in-depth look at the construction’s fine details. Imagine the joy of customizing your new home with your choice of colors, kitchen styles, tiles, and finishes to fit your personal taste.
Seize this opportunity to create a living space that perfectly suits your lifestyle. Schedule a consulting call with us today to discuss how this exceptional model can become your dream home!
- Beds:3
- Baths:2
- Car Garage:2
- Office/Den/Flex:Yes
- Lanai Type:Covered
- AC Laundry:Yes


