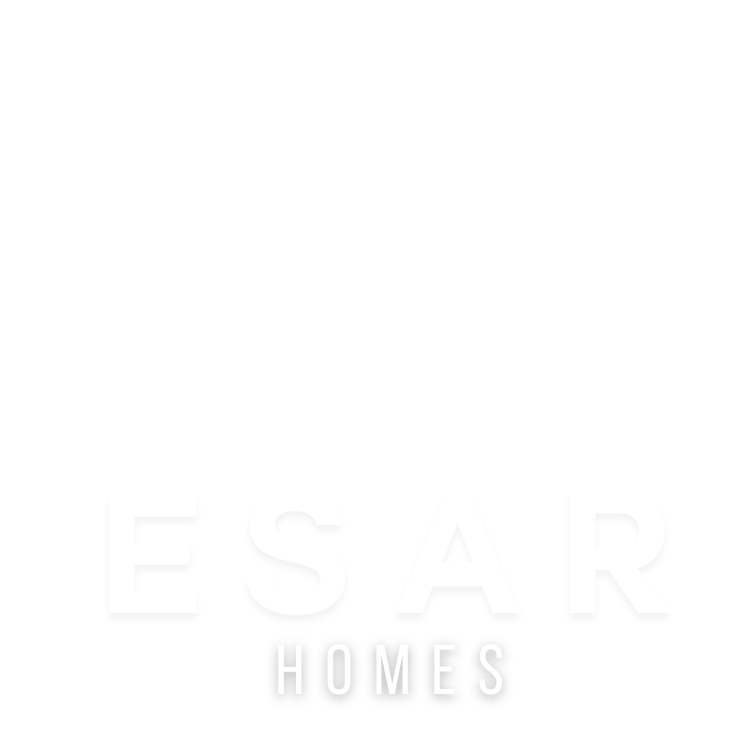











AETHER
5 bd • 3 ba • 2354 ft² • 2882 ft²
Share :
Welcome to our beautifully designed Single Family Home boasting 2,354 square feet of living space and a total of 2,882 square feet. This stunning model features a spacious and well-thought-out floor plan, providing a perfect blend of comfort and functionality.
Step inside to discover 5 spacious bedrooms and 3 full bathrooms, ideal for accommodating family and guests. The heart of the home is a generously sized living area which seamlessly flows into an open-concept kitchen, waiting for your personal touch. Imagine the kitchen of your dreams as you choose your preferred style and finishes.
The home includes a convenient laundry room under AC for comfortable chores year-round. With an uncovered Lanai, you’ll enjoy a perfect spot for outdoor relaxation and entertaining. Whether it’s a casual morning coffee or an evening under the stars, this space provides endless opportunities.
The 2-car garage offers ample space for vehicles and storage, ensuring everything has its place. Get inspired and envision your personalized finishes—from colors, tiles, to custom kitchen designs.
We invite you to review the floor plan in the pictures list and check out the features sheet for comprehensive construction details. Ready to make this dream home yours? Schedule a consulting call with us today to explore your options and take the first step towards owning this exquisite home.
- Beds:5
- Baths:3
- Car Garage:2
- Office/Den/Flex:No
- Lanai Type:Uncovered
- AC Laundry:Yes


