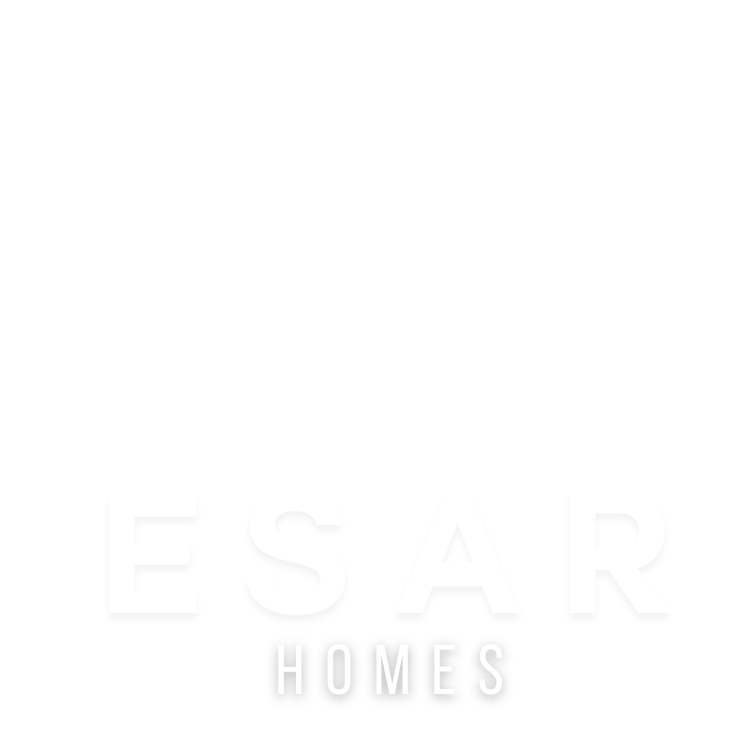











ADIKIA
3 bd • 2 ba • 1806 ft² • 2695 ft²
Share :
Welcome to this exquisite single-family home, perfectly designed to cater to modern living. Spanning a generous 1,806 square feet of living space within a total of 2,695 square feet, this model offers an ideal blend of style and comfort.
Step inside to find a thoughtfully laid-out floor plan featuring three spacious bedrooms and two elegant bathrooms. The spacious master suite is a true retreat, providing privacy and luxury. The additional bedrooms are perfect for family members or guests, offering ample space and comfort.
One of the standout features is the versatile den, perfect for a home office, study, or additional living space. The well-designed, air-conditioned laundry room ensures that chores are a breeze.
The heart of this home is the open-concept living area, ideal for entertaining and family gatherings. The seamless integration of the living, dining, and kitchen areas creates a warm and welcoming atmosphere.
The covered lanai is a superb extension of the indoor living space, perfect for outdoor relaxation and entertaining. The two-car garage provides ample storage and convenience.
Buyers have the unique opportunity to personalize this model by choosing colors, kitchen styles, tiles, and customizing finishes to match their distinct tastes.
For more details and to visualize the layout, please check the floor plan in the pictures list and review the features sheet for construction details.
Don't miss the chance to make this stunning model your own. Schedule a consulting call today to discuss your dream home in detail.
- Beds:3
- Baths:2
- Car Garage:2
- Office/Den/Flex:Yes
- Lanai Type:Covered
- AC Laundry:Yes


